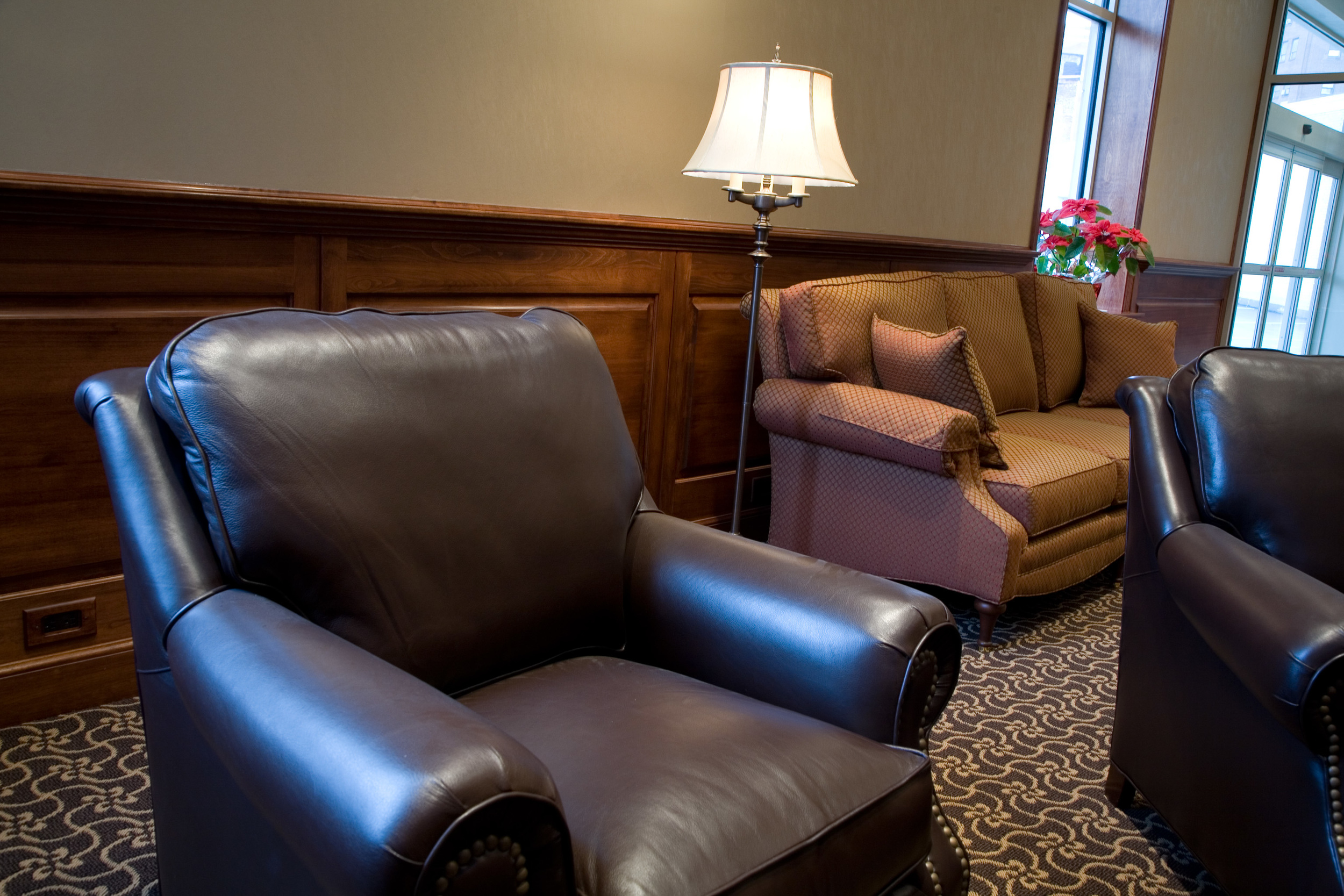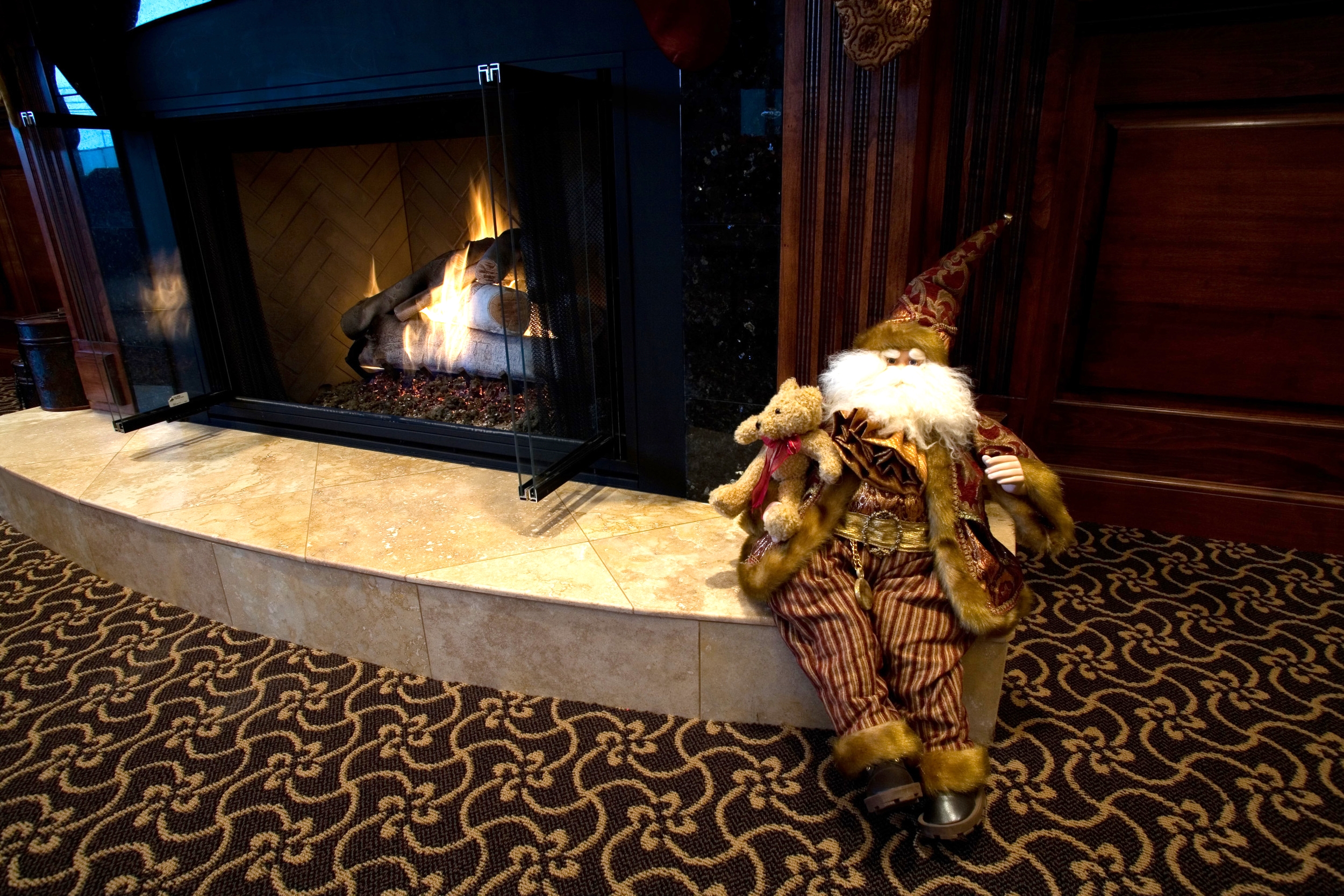Markle Lobby
Location: Hazleton, PA
New finishes, furniture, lighting and accessories were selected for the Lobby of this revitalized Historic Building in downtown Hazleton. Wonderfully preserved, this 11-story skyscraper was built in 1910, with renovations in 1923 and 1928.
The building’s overall form and classical detailing were meant to communicate professionalism, solidity and longevity. The owner’s intent was to create a grand entrance that would respect the architecture of the original bank building, thus the annex was built adjacent to the historic structure. Two penetrations through the building’s exterior were made from the new annex to serve as entrances through either the original lobby or the new restaurant.
The integrity of the building’s exterior was very much a consideration and influence for the interior treatment of the Lobby. This influence is readily detected upon entering the space. Thoughtfully designed architectural features enhance and provide continuity throughout the space. Classic, rich elements exist in balance with the curvilinear, winding lines created by changes in flooring and ceiling materials. The stained wood panel wainscot, high coffered ceilings, and wooden pilasters harmonize with the elliptically-shaped reception desk.
The floor plan created encourages multiple seating groupings for a variety of uses with a grand fireplace as its welcoming focal point. The overall atmosphere created is one that is sophisticated, timeless and inviting.




























